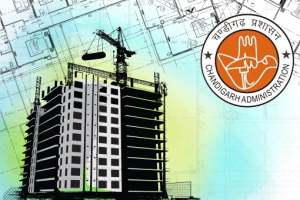- Chandigarh UT
- Creative Corner
- Dadra Nagar Haveli UT
- Daman and Diu U.T.
- Department of Administrative Reforms and Public Grievances
- Department of Biotechnology
- Department of Commerce
- Department of Consumer Affairs
- Department of Industrial Policy and Promotion (DIPP)
- Department of Posts
- Department of Science and Technology
- Department of Telecom
- Digital India
- Economic Affairs
- Ek Bharat Shreshtha Bharat
- Energy Conservation
- Expenditure Management Commission
- Food Security
- Gandhi@150
- Girl Child Education
- Government Advertisements
- Green India
- Incredible India!
- India Textiles
- Indian Railways
- Indian Space Research Organisation - ISRO
- Job Creation
- LiFE-21 Day Challenge
- Mann Ki Baat
- Manual Scavenging-Free India
- Ministry for Development of North Eastern Region
- Ministry of Agriculture and Farmers Welfare
- Ministry of Chemicals and Fertilizers
- Ministry of Civil Aviation
- Ministry of Coal
- Ministry of Corporate Affairs
- Ministry of Culture
- Ministry of Defence
- Ministry of Earth Sciences
- Ministry of Education
- Ministry of Electronics and Information Technology
- Ministry of Environment, Forest and Climate Change
- Ministry of External Affairs
- Ministry of Finance
- Ministry of Health and Family Welfare
- Ministry of Home Affairs
- Ministry of Housing and Urban Affairs
- Ministry of Information and Broadcasting
- Ministry of Jal Shakti
- Ministry of Law and Justice
- Ministry of Micro, Small and Medium Enterprises (MSME)
- Ministry of Petroleum and Natural Gas
- Ministry of Power
- Ministry of Social Justice and Empowerment
- Ministry of Statistics and Programme Implementation
- Ministry of Steel
- Ministry of Women and Child Development
- MyGov Move - Volunteer
- New Education Policy
- New India Championship
- NITI Aayog
- NRIs for India’s Growth
- Open Forum
- PM Live Events
- Revenue and GST
- Rural Development
- Saansad Adarsh Gram Yojana
- Sakriya Panchayat
- Skill Development
- Smart Cities
- Sporty India
- Swachh Bharat (Clean India)
- Tribal Development
- Watershed Management
- Youth for Nation-Building
Objections/Suggestions Invited on Chandigarh Building Rules (Urban) - 2017

Start Date :
May 02, 2017
Last Date :
May 31, 2017
17:00 PM IST (GMT +5.30 Hrs)
Under the initiative of Ease of Doing Business (EoDB), the Town and Country Planning Organization (TCPO), Ministry of Urban Development, Government of India circulated the Model ...


Part 3 of 3
9. Rain water harvesting should not be mandatory in older houses where a major portion of their construction is retained or the ground floor already built.
10. Solar Water heating and electricity through photovoltaic means should be mandatory in older houses where a major portion of their construction is retained or the ground floor already built
Part 2 of 3
5. Basement be made for habitable use. Maximum plinth height on ground floor should be altered if people want to build lower ground and upper ground floor
6. Ramp leading to basement should be allowed and given a concession in byelaws to accommodate and encourage basement parking.
7. Parking 1 ecs per floor exclusive of basement.
8. Stilt parking should be allowed for both marla and kanal houses.
Part 1 of 3
1. Total Building height should be increased from 33’0 to 40’
2. Rear courtyard height should be raised to 15’ so that incase an old house has roof slab at 13/14’ it should match up.
3. Minimum staircase width of 3’ should be allowed.
4. Construction in backyard should be along the common wall for two adjacent plots so that light quality of backyard improves
Please find attached in PDF my suggestions.
Please see suggestions in this attached letter!
Have given multiple representations representing Chandigarh Petroleum Dealers Association to increase revenues for administration ,Sales, employmento different authorities at local level of UT administration to improve "ease of doing business" by simply amending a building by law which prevents 100% coverage of mezanine floor without extra building requirements but still suggestions have not been implemented as given in this letter.I hope this forum will help in highlighting issues faced by us.
here i have suggested sfor development of our cities
I would like to suggest on working of District Development Officer, Country Town Planning Officer, PWD, Municipal Body, DISCOM, BSNL, Gas Company. Because of their lack of coordination and common understanding, we are not getting efficient infrastructure. They all have different standards of practice. We have not set common standards so government and public money going to waste.
We have to set criteria for giving approval for new buildings and apartment and it has to scrutinize thoroughly.
The collect rates must be announced soon to break the uncertainity among buyers and sellers.The Rent Laws need to be amended in our country at the soonest for the revival of Property business.Nepal has strict laws,so why cannot we implement it.Senior citizens can get additional income and human company if out tenancy laws are strictly regulated.This is a huge problem faced by many senior citizens.Our government has its hands full on cleaning up the 70 years of mess is understandable.
CBR 2017(Page10) lays 'Plinth height' shall mean the height of the ground floor above the street level measured from the level of the centre of the adjoining street. Whereas Para 4.2.1.1 of. MBBL2016 of GOI & Para3.3 of HBC2016 lays “The height of the plinth shall be not less than 450 mm from the surrounding ground level.”
In many cases cycle track on rear side of plot is higher than centre of the adjoining street in the front. “Plinth height” definition should define such cases also.